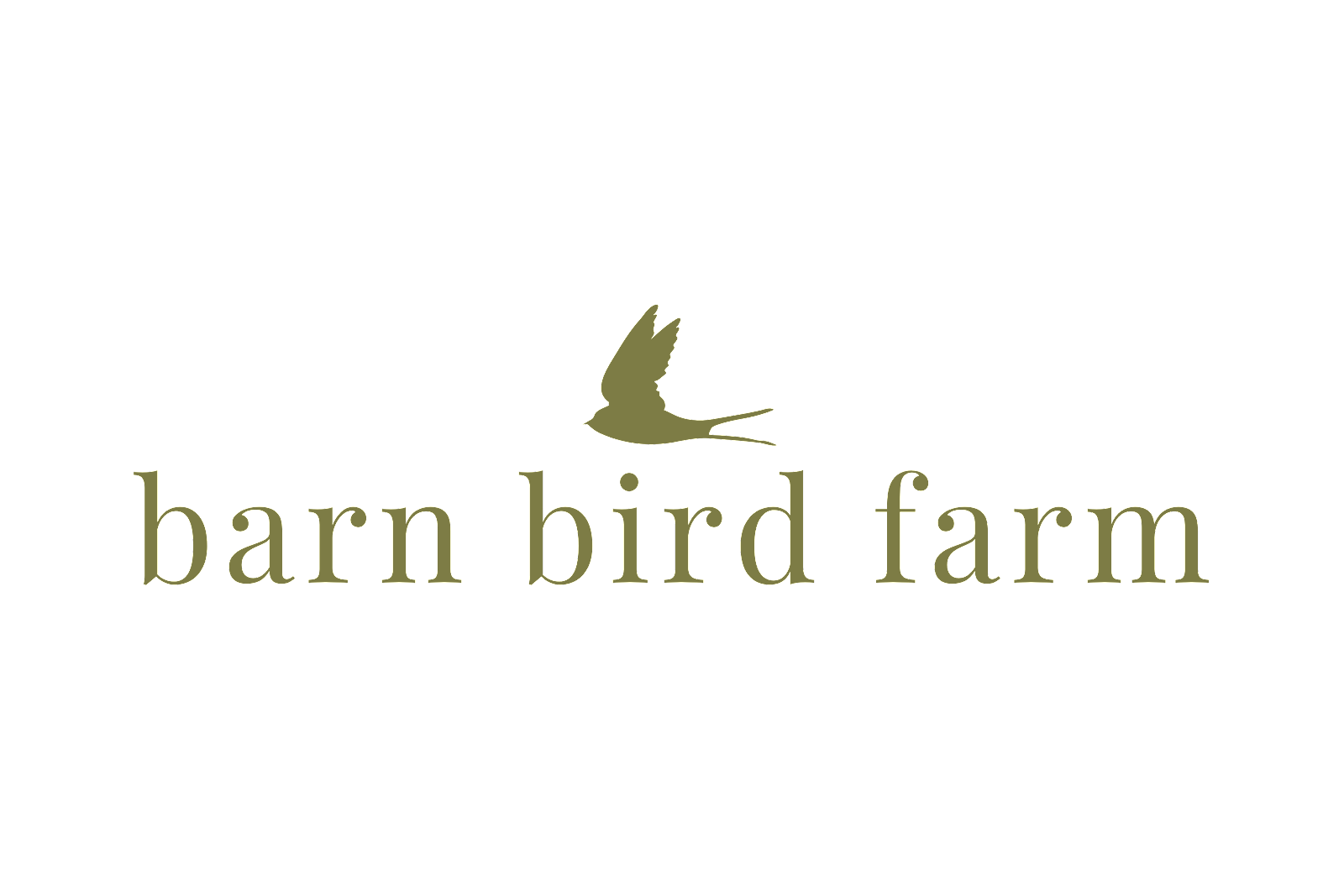It needed to feel large and we were going all in with this off grid lifestyle. We needed to be able to have to room to really live in the space, full time, as a family, preserve the bounty of our harvest, store a year's worth of food and still be able to enjoy the space on rainy days. We are in our third winter here and I can say for certain, we've accomplished our goal but it wasn't without bumps in the road and plenty of furniture rearranging.
Get our 16x20 cabin building plans, click here!
There was much to consider when planning our cabin and I've listed below the areas of the design that has and continues to help with efficiency and sustainability. I hope this post gives anyone who is thinking of building their own sustainable cabin some points to ponder!
Construction is key
Although 30 years ago a 2 x 4 construction was standard in new home builds, it has changed to 2 x 6 and with good reason, we live in Canada. Our winter's can get to - 40º. In addition to the frigid temperatures we are subjected to, we bought a property that is on the top of a knoll or hill with blistering winter winds from the north so needless to say, we went with 2 x 6 framing and we installed robust insulation, constructed with 76% recycled material, to keep us plenty warm.
We also went with metal roofing and siding for protection from embers if ever there is a forest fire nearby and in 30 or 40 years when it needs to be replaced, we will be left with ample metal to purpose around the farm or it could be salvaged to get a return on the initial purchase. We were able to offset these costs by installing nearly new windows and doors we found for free, with the exception of our front door which we purchased new.
Learn how we saved thousands of dollars on our Off Grid Cabin build!
Orientation off our Off Grid Cabin is everything
We set our home so the front faces east and the broad walls are facing north and south. The morning and afternoon light filters in the front and south windows into our main living space and the evening sun can still enter through a glass door on the west wall, lighting the darkest corner under the loft floor. There are no windows on the north wall because they would really just let in more cold than light in the winter months so we opted to put our wood stove on the north wall to help keep the cold out.
Having the roof at a 45º angle allows us to place our solar panels on the roof if we wanted to. But we have chosen to mount them atop of a pergola that runs along the south side of the house instead. This allows the low winter sun to still enter our windows and warm our dark flooring. The panels in the high summer sun creates a shady sitting area for our family. You can read more about what our solar power system looks like here. We have also added a front porch and loft deck to shade the east and west walls from the hot summer sun.
Open concept and Cathedral ceilings
When friends and family first started to visit after we built our little home, which is no bigger than the garage they park their car in, they walk in and almost always comment on how big, bright and spacious our home is. The open concept design and the cathedral ceilings allow your eye to wander up, up, and away into the loft. We've also kept our decor simple, uncluttered and light to make the space feel larger with white walls and a white ceiling to reflect the light. In the evening we are able to shine a flashlight at the ceiling and the entire house lights up. Lastly, we chose to have open shelving in the kitchen to allow the eye to wander rather than stopping the sightline at wall of upper cabinets.
The open space we have created is easy to heat with the wood stove, too. The exposed ceiling under the loft adds farmhouse charm but has also created pockets of warm air to accumulate before rising and warming the loft above. And because we are burning no more than 2 cords of wood, we are able to sustainably harvest our own firewood from the property.
Kitchen wall placement
We started with an empty box but knew we needed to create a separate space for a bathroom and plumbing thereafter. We built a wall ten feet in length to place our kitchen on allowing all of our plumbing to be on an interior wall to avoid freezing pipes in the winter. We were going to install a corner shower in the bathroom to save space but were able to find a steel tub on the side of the road for free. Plans changed and we moved this wall about one foot into the living space but now we had a tub and a pantry to hold our cooler and water filter! We also placed this tub on a 6" tall platform so the trap from that drain was also inside the cabin rather then underneath it.
That just about sums all our thoughtful plans when building our cabin. I hope this gives you lots of ideas and thinking points when designing your off grid cabin. If you want to see more of our cabin, stalk our Facebook and Instagram pages.











