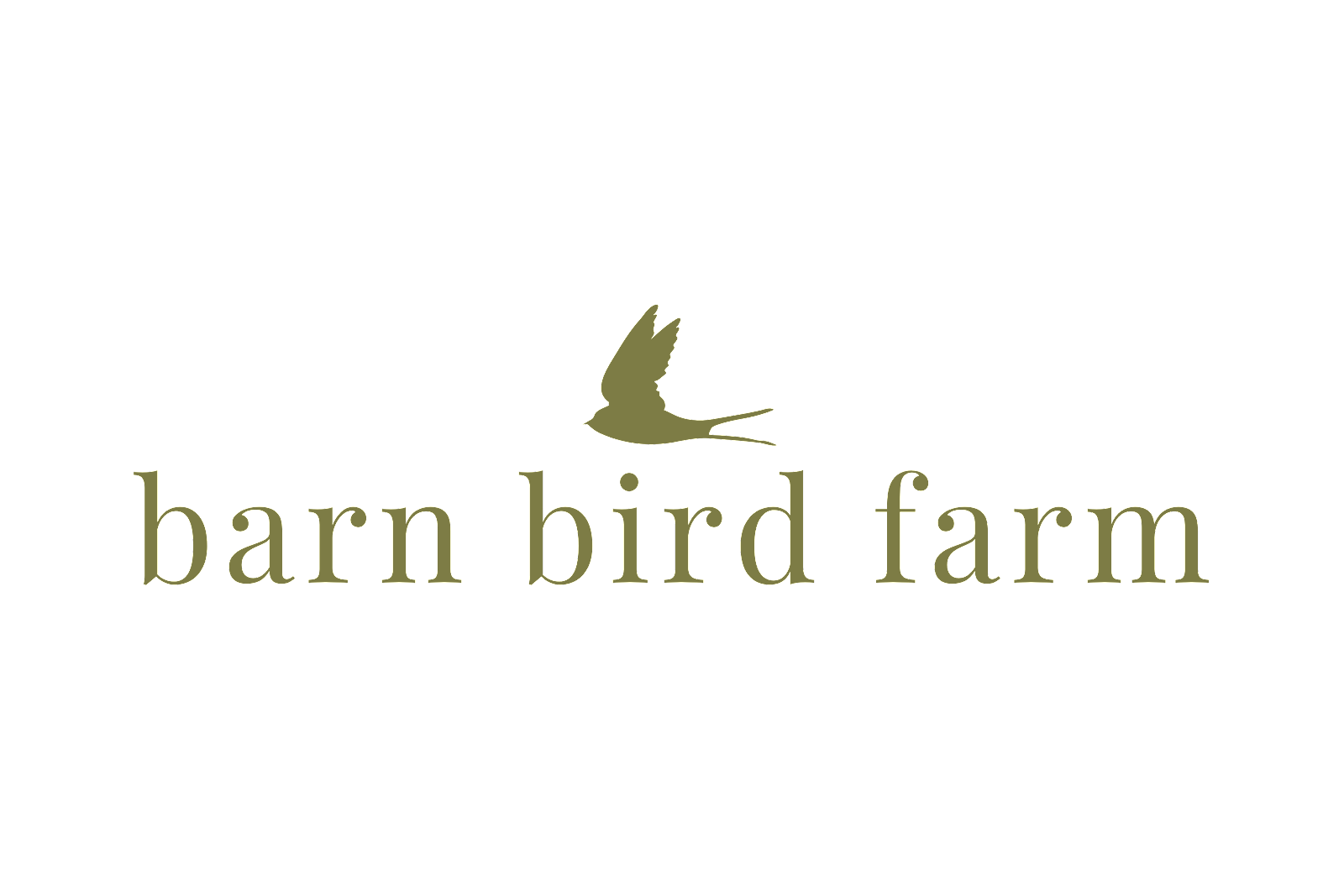Our little off grid cabin or farmhouse is allllllmost finished. It still needs drywall in the bathroom and a kitchen faucet but I'm calling it finished for the sake of my sanity! If you would like to see a timeline or photo gallery of our cabin build, click here.
We started building our 16x20 cabin in the summer of 2019, you can read more about why we moved off the grid and how we did it debt free, here. The cost of the cabin was about $6000, other than those last few items to check off the list. But $6000 for our family home is pretty good, I think! You can read how we saved thousands of dollars on the build, here.
We spent a lot of time trying to design a tiny house that was big enough for our family of four, that didn't feel cramped, and that would be efficient as possible since we are running exclusively off of a humble solar power system.
If you are interested in solar power and what to figure out how many batteries or panels you will need, check out this post here, I show you how to figure that out. You can also get a little tour of our solar power system here.
The cabin has an open concept layout, with a loft you can stand in. I didn't put photos of the loft in this post because it is my children's space, where they sleep and where they play. They have beds and a dresser tucked into the corner. We also have a door leading up there that leads to a loft deck for stargazing and sunsets!
Get the Building Plans for this cabin, click here!
There is a bathroom behind the kitchen wall that has a tub, vanity and composting toilet with all the plumbing on the interior wall to stay warm.
Our pantry sits in the most shady part of the cabin. Having storage for canning and preserves was incredibly important as we are living off the land and trying to grow all of our own food. The cupboards were all made with scrap lumber from the build.
In the evenings, these sofas come together to make a double bed. I would love to have one of those Ikea sectionals that also creates a bed but this is our budget friendly option!
We have put together the building plans with step-by-step instructions, detailed photos, reference photos from building our cabin, a lumber list and a shopping list to help others build their own home. That's really what this blog is all about. I mean, if I can build my own home, you can too!
If you enjoyed this post, please consider sharing with your friends on social media where ever you like to hang. Because, sharing really is caring! Sharing this post also supports my rambles and allows me to continue doing just that!
Thank you for taking the time to stop in on our humble blog and we hope you come back soon! If you want to see what we are up to lately, find us on our Facebook page or on Instagram!
always,
Thank you for taking the time to stop in on our humble blog and we hope you come back soon! If you want to see what we are up to lately, find us on our Facebook page or on Instagram!
always,















